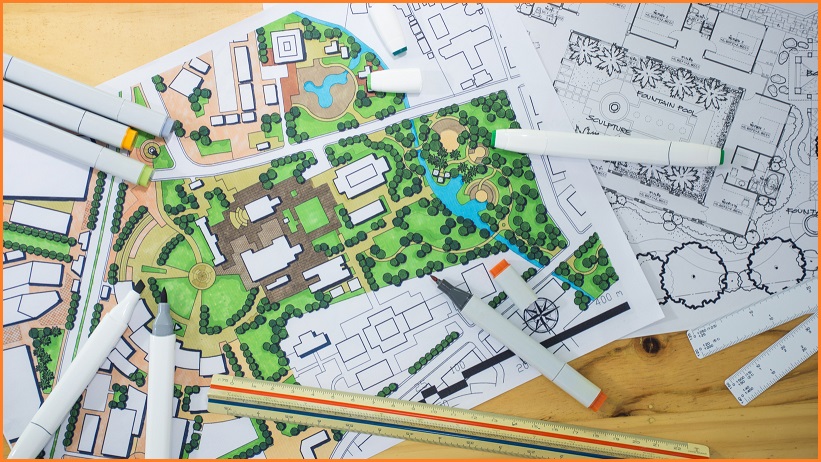The design of Australian cities could be dramatically improved by applying machine learning and computational design to choose materials that can help lower urban overheating, generate less waste and are more sustainable.
A suite of new design applications out of UNSW Sydney is helping architects and urban planners optimise their designs to reduce the environmental footprint of buildings by improving the size, scale and use of materials in the built environment.
Bringing together digital technologies with architecture and design, computational design applies AI and machine learning, digital and robotic fabrication, virtual and augmented reality, and sensor technologies to city planning.
“In a city, there are thousands and thousands of data sets. It’s like a jigsaw puzzle. Transport, urban design, economics modelling, urban heat, water, electricity – cities have super-complex systems,” explained lead researcher Associate Professor M. Hank Haeusler, Director of Computational Design at UNSW’s School of Built Environment.
Applying digital design smarts to climate and environmental issues
While humans can understand these issues in isolation, machine learning can fill in the broader context and predict the consequences of different design decisions.
Machine learning can interrogate vast sets of fine-grain data in real-time to analyse and evaluate alternatives.
In a design context, this enables efficiencies and more sustainable alternatives to be identified, reducing the heat and waste produced.
A head reduction app, for example, can take a designated street and indicate where it will get hot because of the physics that shape urban heat islands by applying machine learning to relevant data sets.
The designer is then able to alter building height, add green spaces and shade, change the road width and adjust other variables to improve the building’s environmental footprint.
“Computational design and machine learning uplift our capacity to solve these global issues,” Haeusler says.
Using data from public hardware sites like Bunnings, a waste reduction app calculates the materials required and allows adjustments in size and scale to reduce waste offcuts.
These apps are created to improve human designers’ understanding of design choices.
As such, notes Haeusler, they democratise architecture and design practices, uplifting the benefits of research and development for a broader market.
“Rather than replacing cutting-edge research, their focus is on uplifting practitioners’ working knowledge to affect real-world impact,” he explains.
Supporting a new industry in digital design
Local digital design and architecture startups have been supported by Australian tech outfit Atlassian through its Startmate accelerator program.
Part of the burgeoning digital design industry, it supported Giraffe Technology that has built a digital 3D mapping tool for city designers and planners.
It uses GIS mapping to populate streets, buildings, and vegetation and allows designers to carry out site analyses and calculate proofs-of-concept in real-time.
Through the user interface, designers can apply automated processes and generate virtual 3D architectural models, while the computations run in the background.
With the growth in virtual representations of existing cities, or digital twins, computational design will become more relevant, according to Haeusler.
Traffic management, energy services and sustainable planning considerations will increasingly rely on computational design, aided by digital twins technology.
Taking computational design one step further, the addition of 3D printing technology will allow the production of building materials suitable for extreme climates such as heat or in specialist locations that require affordable housing.
“Through computational design, we can take all kinds of scientific data, feed that into a computer program and instruct a remotely controlled 3D printer to build complex geometric structures,” he says.










